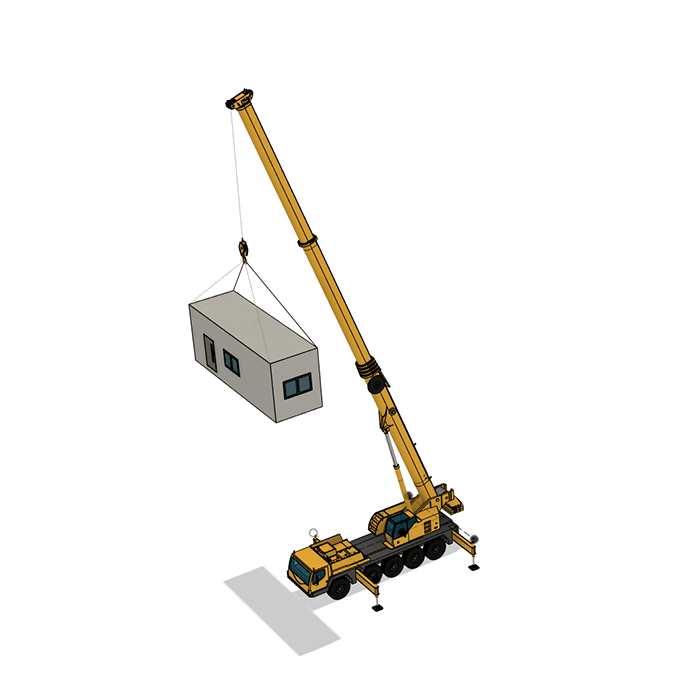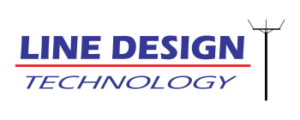Computer Aided Design (CAD) is a digital technology focused on the creation and manipulation of 3D models with the help of software and hardware tools. CAD provides designers, engineers, and architects with the flexibility to experiment with different designs, test their functionality, and evaluate their suitability for specific applications. CAD software combines mathematical algorithms, geometric modeling techniques, and visualization tools to create and modify complex models quickly and efficiently. CAD is widely used in various industries, including product design, manufacturing, engineering, architecture, and construction. The advantages of CAD include improved accuracy, better communication and collaboration among teams, faster time to market, and more efficient resource allocation. With CAD, designers can produce high-quality designs that meet the needs of customers and withstand the test of time.
CAD, also known as Computer Aided Design, is a revolutionary process that has modernized the way products or structures are designed and manufactured. CAD is a systematic process that involves several essential steps such as gathering information, sketching the design, creating a digital model, making modifications, and producing a finished design with an exceptional degree of accuracy and precision. Firstly, the designer collects all the required details, specifications, and materials to create the design. Secondly, he/she sketches out the basics of the design either manually or digitally. Thirdly, the designer creates a digital 3D model using advanced CAD software that enables designing the model in a more interactive and user-friendly way. Fourthly, the designer can make modifications or changes to the digital model as per the requirement, enabling them to see how the final design will appear in real-time. Lastly, once the design is finalized, the designer can export or manufacture the design, such as a 3D-printed prototype or a set of engineering drawings, depending on the end-goal.
CAD (Computer-Aided Design) offers a wide range of benefits for individuals and organizations involved in design, engineering, and manufacturing. One of the most significant benefits of using CAD is increased productivity as it allows designers to create, modify, and analyze designs quickly and accurately. CAD helps to reduce design errors and the subsequent costs of redesign or scrapping of products. CAD also provides versatility and flexibility to designers, making it easy for them to create complex designs and produce detailed 3D models, animations and simulations. The software allows designers to collaborate and share their designs with others, making it easier for them to receive feedback and make any necessary changes. With CAD, designers can create designs that are optimized for manufacturing processes, resulting in accurate and reliable production with shorter lead times. Additionally, CAD provides a competitive advantage, allowing organizations to stay ahead of the competition by reducing costs, improving product quality, and increasing time to market.
Although CAD offers many benefits, there are also drawbacks to consider. One major drawback is the cost of the software and hardware required to use it. Purchasing and maintaining the necessary equipment can quickly become expensive. Another challenge is the steep learning curve for new users, which can make it difficult for companies to integrate it into their workflow. Additionally, CAD software sometimes produces files that are incompatible with other software, making it difficult to collaborate with external partners. Finally, relying too heavily on CAD can lead to designers neglecting the physical properties of their designs, resulting in products that may be difficult to manufacture, assemble or maintain.
Our organization has incorporated Autodesk software into our CAD solutions, as it meets our requirements. We possess valid licensing for all Autodesk products, ranging from the powerful AutoCAD to the cutting-edge Inventor and Fusion 360.

CAD software simplifies the design process by allowing designers to create and modify 2D or 3D models of physical objects in a virtual environment. This reduces errors and iterations, enabling them to create complex designs accurately and quickly, with ease of modification and updating.
The 33 kV tower played a crucial role in facilitating the process of decommissioning an obsolete PB mast line. However, there were certain challenges faced along the way, one of them being the absence of any concrete records to refer to. To address this issue, LDT was brought on board to conduct a comprehensive survey that could assist in drawing up a plan of action for replacing the archaic tower with a more up-to-date wood pole line. The primary objective behind conducting this survey was to gain insight into the present state of the existing tower and assess its suitability for continued use. By carefully examining various aspects like structural integrity, safety parameters, and operational efficiency, the survey conducted by LDT enabled project managers to develop a clearer roadmap for the replacement of the outdated structure, thereby ensuring seamless continuity of electrical services in the region.
As part of the pre-construction preparations for the upcoming industrial warehouse development, certain adjustments had to be made in the existing infrastructure to accommodate the new structures. In particular, the existing 132kV Trident line needed to be relocated. The process of relocation was comprehensive and involved the creation of models of all the requisite wooden poles that were deemed necessary to ensure the safe and efficient transmission of electrical power. The entire design process was conducted in compliance with the industry-standard ENA 43-50 guidelines, ensuring that all the intricacies of the construction process were properly accounted for. The team responsible for carrying out the project approached the task with utmost care, precision, and attention to detail, allowing for a seamless transition that will ensure the continued provision of reliable power to the area.
Our team recently completed the task of creating a gantry structure model that was specifically designed to enhance the efficiency and safety of the production of wire clearance drawings. We understand the importance of ensuring that electrical wiring is properly installed and that the proposed structure’s clearance is safe for both the equipment and personnel involved in the process.
Our modeling process was meticulously executed to provide all the necessary details and proper spacing required for the installation of the electrical wiring and connections, ensuring that all appropriate safety regulations and guidelines were followed. With the use of our innovative gantry structure model, our team was able to provide our clients with exceptional wire clearance drawings that detail the clearance zones and distances of the proposed structure, ensuring the safety and security of the entire project.


One of our team will be in touch soon